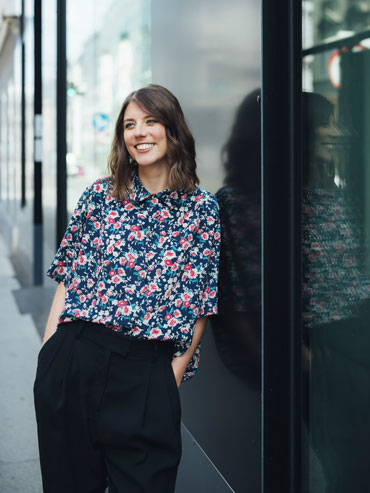
With degrees in interior design and then architecture–which she earned in Vienna–Katharina adds a wide range of expertise in different scales to our team. With ten years of experience in various architecture and design firms under her belt, she has acquired an interdisciplinary way of working, which makes up the conceptual core of her architectural practice. Katharina works in her own studio where interior design concepts are developed and realised together with us.
Working on many different projects in design and architecture, you’ve adopted a way of working that combines various disciplines. How does this interdisciplinary approach affect the creation of scenographic and exhibition design concepts?
I‘ve strongly evolved from two-dimensional towards three-dimensional creation, from graphic design to architecture. A holistic understanding of space helps me see the big picture and not think in individual pieces. That’s particularly crucial in exhibition design as many different components interact–from staging the objects, the dramatic composition of gaze direction and perspectives all the way to light, materiality, and execution. Operating in this interdisciplinary manner, I learned how to translate analytic methods into creative work. I did that for example with my own graduate exhibition. The point of departure was a scientific method of “scenario planning“, which was ultimately translated into art objects and presented in an exhibition.
In your studio wienernull you gain lots of hands-on experience in the areas of interior design and concept development. How does that feed into your projects?
I work with a variety of crafts, clients, and interfaces. At the beginning of each project there is a meaningful concept that is coherent. I enjoy the conceptual stage just as much as the process of deepening the project step by step, of fleshing out the details. The same is true for scenography. My many years of experience in different fields, including managing the design department of a small Vienna-based start-up, developing, and managing projects in various architecture and interior design firms, I learned that every project needs to be approached with empathy and a custom-made concept. This has an explicit impact on the users and their needs, whether in interior design, architecture, furniture design or exhibition design.
